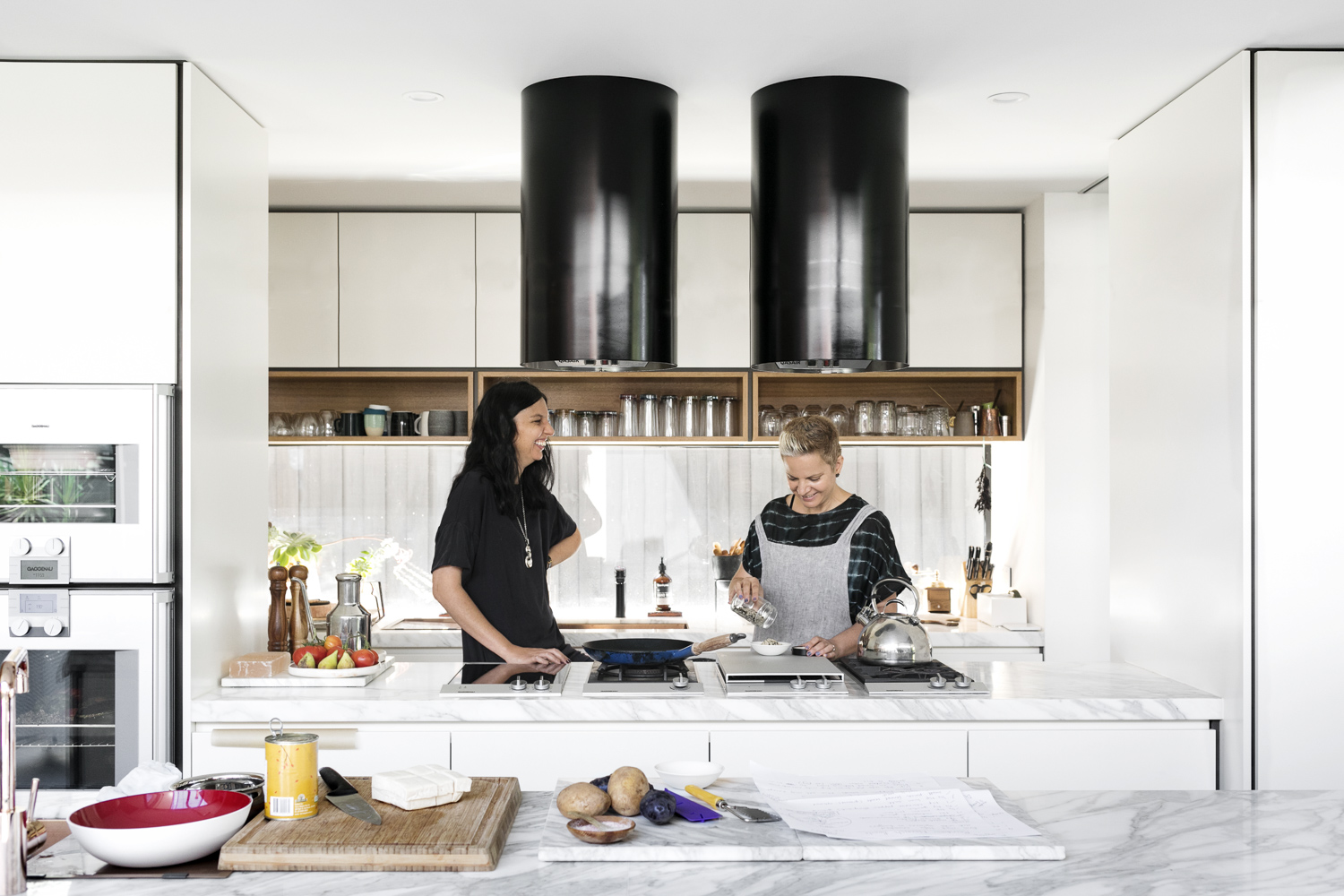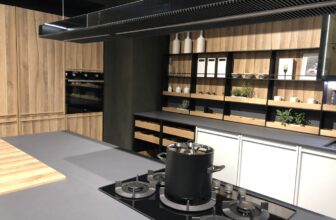
[adinserter block=”1″]
Built as a part of a whole home renovation, Bette’s project was a collaboration between herself — an experienced cook — and architect Colin Hopkins, with Cantilever engaged for joinery expertise throughout the home.
The kitchen holds court within a four by five metre format with light intersecting from three points. Borrowing from a commercial kitchen footprint, the systems are divided up by thoroughfares into four utility stations (store, prep, cook and clear) laid out like a roman three galley with a bank of talls at one end.
Central to this arrangement is a H-tower galley cooking station with integrated convection oven, steam combi oven, and warming drawer stacked within a pillar.
A second joinery-clad pillar conceals a pocket door to sector off the rear workspace from the adjacent open plan living and dining.
The central bench hosts a Gaggenau induction, BBQ, wok and gas cooktop crowned by two cylindrical Qasair rangehoods like twin locomotives.
Flanking front and back, the outer galley peninsula and back-bench each hold a wash station with sink and dishwasher. Perpendicular to the galleys is a tall station which houses the food and cooking utilities featuring a triple integrated fridge set, Cantilever appliance station, pull out pantry and storage cupboard.
The finishes for this K2 Kitchen System combine veneer with a waterbased finish, two pack paint fronts and marble benchtops with classic Cantilever open mitred boxes.
Solid Cantilever timber handles run the length of the veneer doors, accentuating their presence — a feature Bette really loves.
[adinserter block=”1″]
Credit : Source Post






