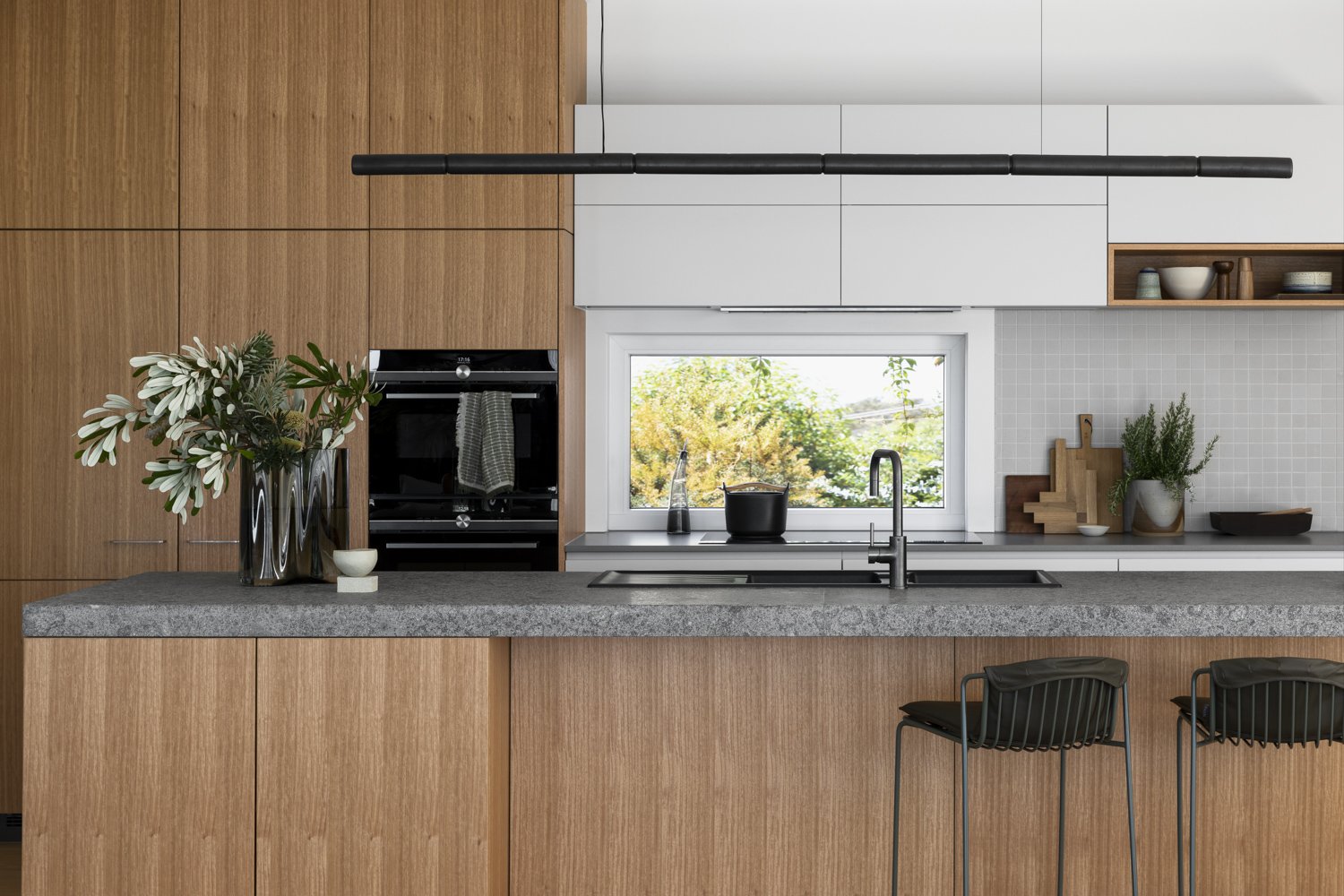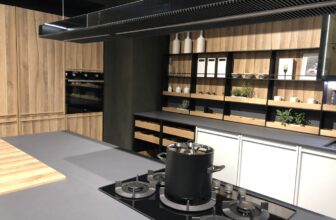
Nestled amongst the coastal scrub, the house design consists of an assemblage of stacked forms, with an exterior clad in moody black steel. From North to West, the outlook captures the vastness of the sea, the rugged Mornington Peninsula coastline and the softness of the idyllic green rolling hills that cover much of Cape Schanck. The homes original orientation was carefully planned on the undulating site, in recognition of the sun’s arc passing over the home. The positioning of outlooks, verandahs and room orientation maximised the sweeping views. In recognition of this lived experience, it was clear to home owner, Howard Webster, that these were the enduring qualities of the home that he never wanted to lose.
Howard, a plastic surgeon who practices in Melbourne, had made the decision many years prior that Cape Schanck was the place he and his wife, Meei intended to retire to. “It was when I started playing golf at Cape Schanck, that I realized I wanted to retire down there. I was late 40s at that stage, but I am always a bit of a planner.” After a long and considered search for the right property in the area, the ‘one’ became available. “I’m all about the view, I wanted a property with that triple A view.” Howard acted quickly and the Cape Schanck project was in motion.
The house was located in an enviable part of Cape Schanck, high enough to capture the coastal views, but also a unique triangular shape property that created the opportunity to look back over the surrounding countryside. A sweeping scenic abundance.
Credit : Source Post






