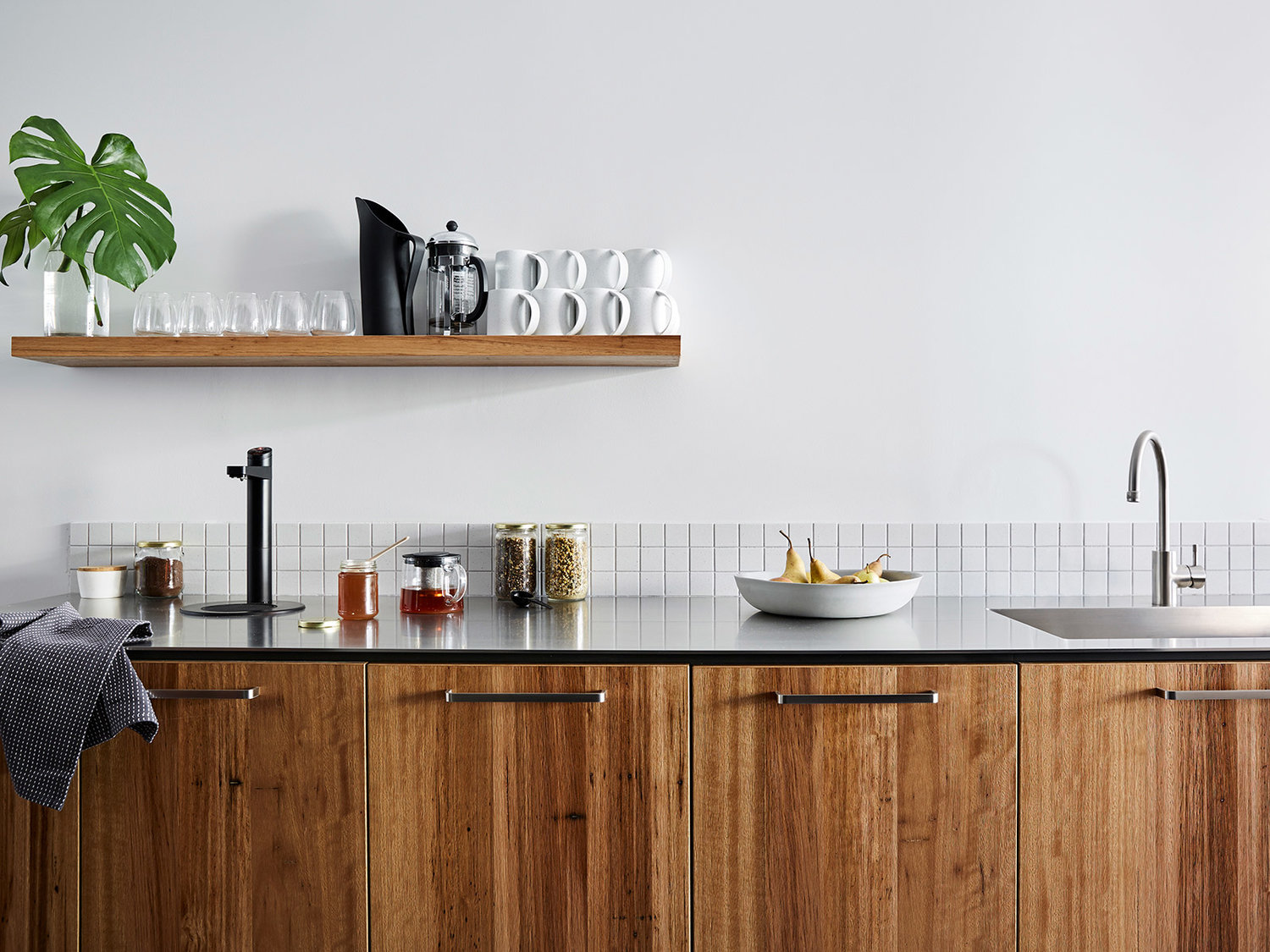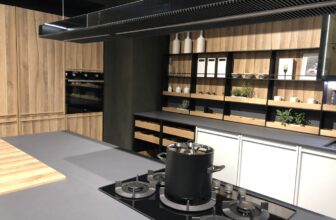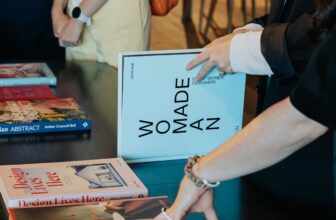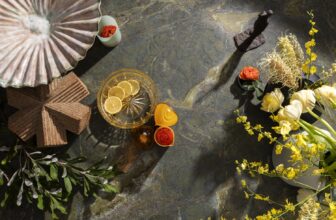
[adinserter block=”1″]
We kept the front half of the house, which is half attached to the neighbour on one side, and did a new extension out the back, as well as some internal work in the front rooms.
The whole house is designed around getting the sunlight in, in winter, so the block has north to the side and so the whole living area is in an L-shape which is stuck onto the south side of the block so that it provides an open space from the north side. We used highlight windows to get the sun coming in over the top of the lower roofs of the meals area which opened up to this lovely paved area on the north side which has a pergola with a deciduous vine growing over it.
From a passive solar point of view, you also need ventilation to minimise the need for cooling over summer, so being single story is helpful right from the start because the upper floors of two-storey houses tend to get hotter. Its also got really good ventilation on all sides of that room, including lovely, big open sliding doors on the north side, and louvre windows around the whole central area, including the window splashback. With the windows being so high as well, it also really minimises the need for cooling.
The embodied energy is one really important thing that minimises the amount of energy that is used in the production of the materials that goes into the house, and one really important factor there is keeping the old house right from the start. Instead of knocking down a whole house, and the amount of energy that has gone into producing that, actually keeping it.
The good thing for me as well was knowing that Cantilever were doing the kitchen, and in fact they were the starting point for the project, was knowing automatically where the clients were placed aesthetically, as well as values wise, how they feel about sustainability. So in a way, in the house, we tried to reflect all of those values of Cantilever’s work in the house as well. Not only from an environmental point of view but also aesthetically, we designed our work to complement the materials and detailing of the Cantilever cabinetry.
We’re happy to work with Cantilever and step back, and let them do their bit as well, do what they know best, and we can kind of go “Great! Let’s do that!”. We’re not control freaks, we are really happy to work with people with complementary skill sets that can take things to the next level.”
[adinserter block=”1″]
Credit : Source Post






