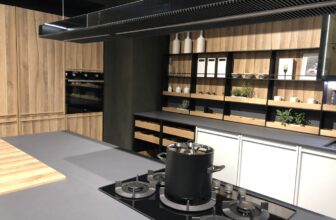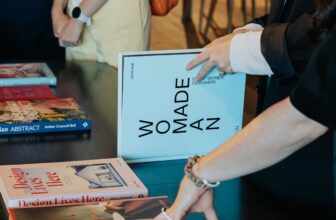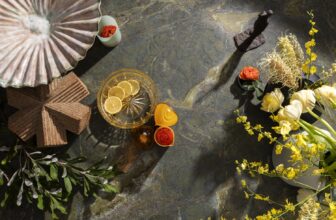[adinserter block=”1″]
Palmer Street project provided the opportunity to refurbish a classic 3 bedroom brick veneer in Melbourne’s north. Designed and built in the late 50’s, amongst the conversion of city fringe farmland to suburbs that formed the housing boom of post-war Melbourne, where design became focused on a feeling of assurance, stability, reliability. Epitomised through the creation of suburbs providing families with homes for homewares, garage and drive, and enough backyard space for a hills hoist, vegetable patch and fruit trees. Architecture with enough space to explore your differences, whilst moderating the similarities of neighbours. Purchased with original detailing intact, the young family admittedly fell in blind love with the nostalgia. Homes built in the era displayed deeply coloured and patterned wallpaper and carpet, intricately tiled floors and bathrooms with colourful ceramic fixtures, decorative plaster ceiling panels, detailed joinery with display cabinetry, etched glass and timber door and light fixtures, large steel windows, complimentary steel gates, fence and porch detailing, fireplaces, decorative brick work and no insulation to speak of. In many ways they were designed to the equivalent spec that high-end architectural projects are made today, bar the insulation issue.
Though, after spending a few years slowly removing curling wallpaper, disintegrating carpet, and reattaching tiles in the bathroom, it was evident that after 60 years of good service, a little more than maintenance was required.
Cantilever was engaged to deliver the design, joinery and build services the project required. The project brief was to design a ‘light-touch’ response that increased the functionality and liveability of the home, whilst maintaining the benefits of the architectural design and detailing that drew the family to the property. It was the intent of the family to live in the home for a further few years, with the hope to convert the property to an investment rental in time. Priorities of the project were therefore to work within a modest budget, creating a functional, family friendly environment and planning a design that was robust, could ‘go the distance’ and was not over-personalised, rather more flexible.
[adinserter block=”1″]
Credit : Source Post






